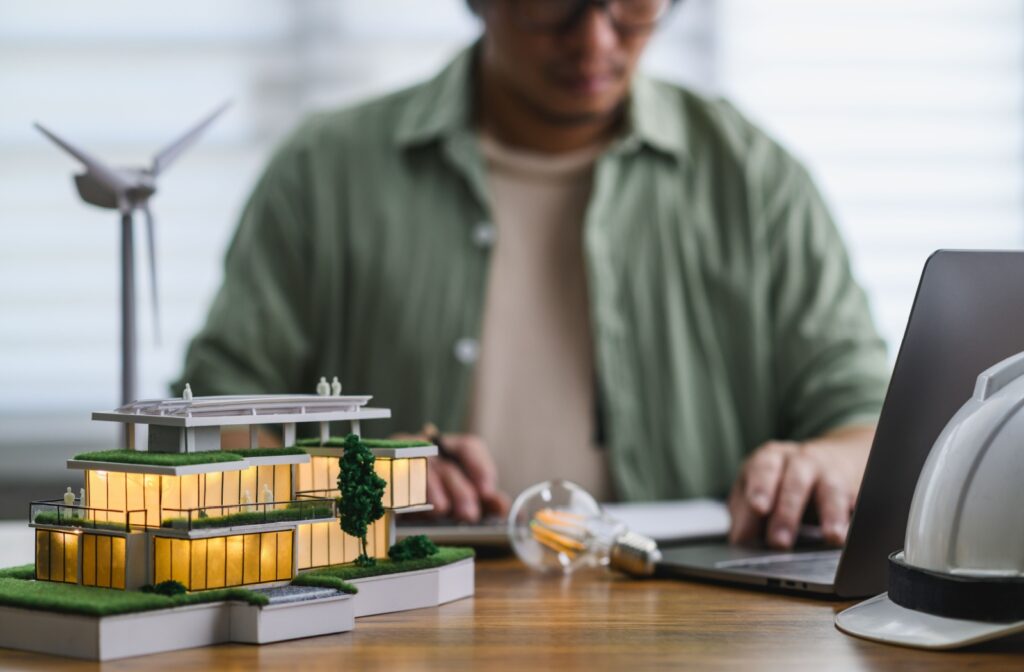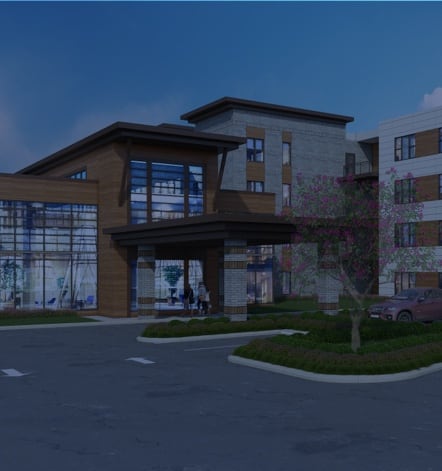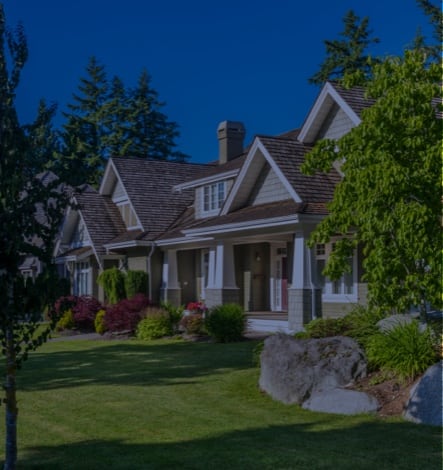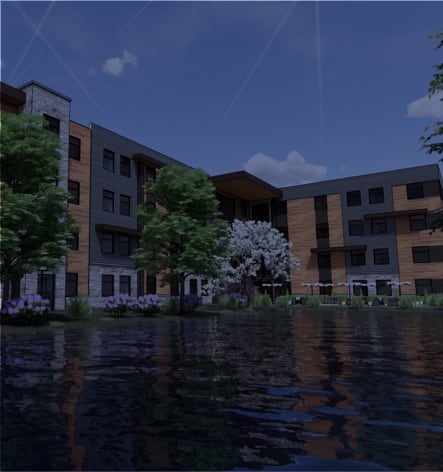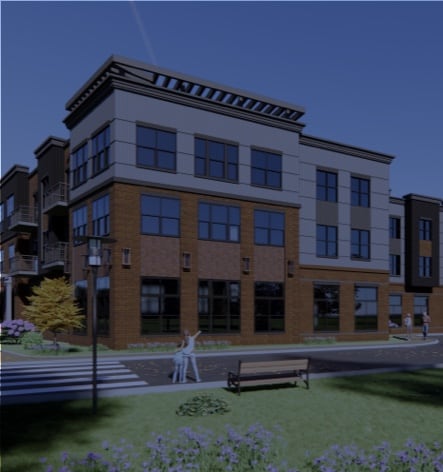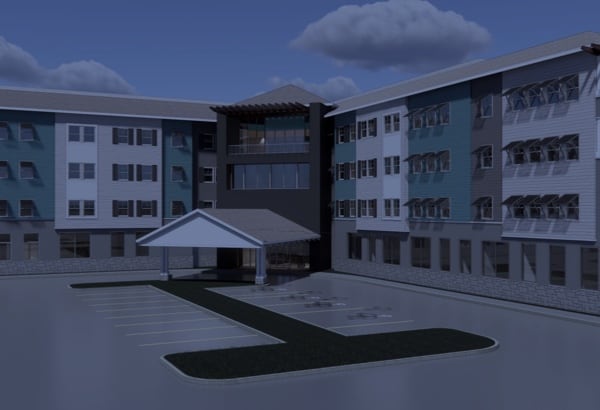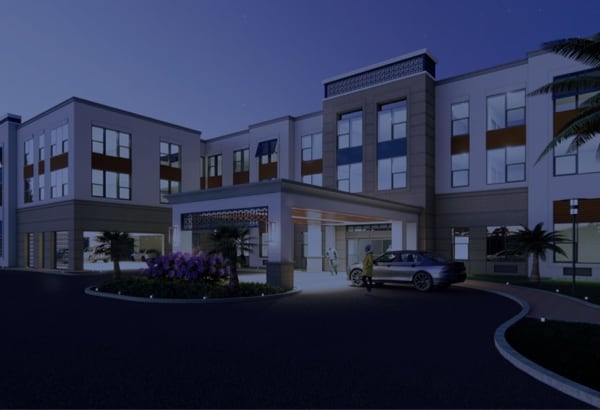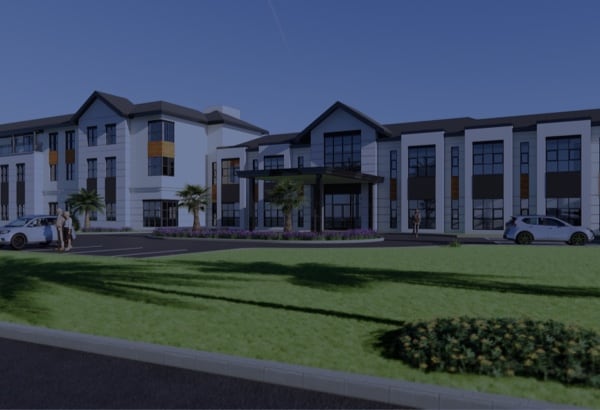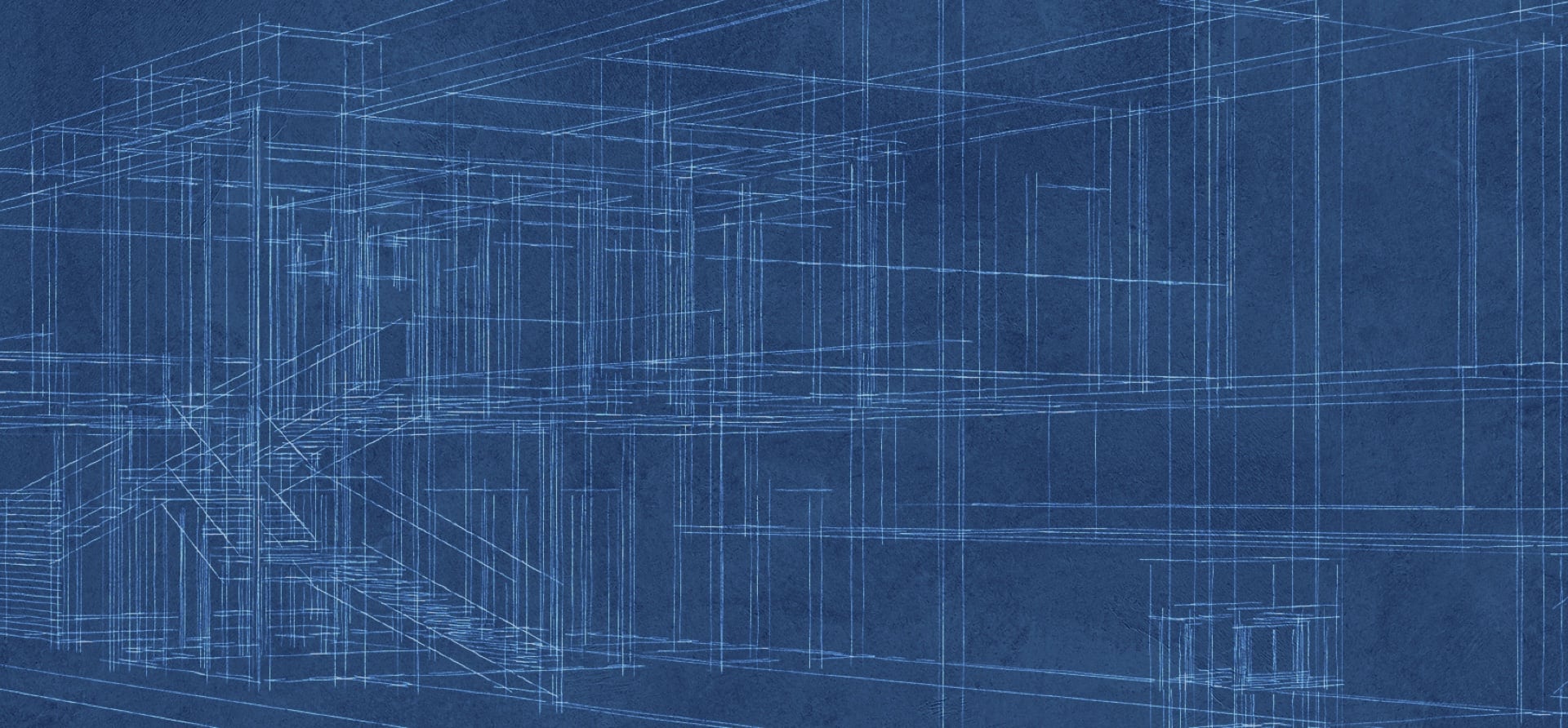Creating an assisted living community that feels welcoming while running smoothly is a design challenge and a business decision. The right interior design improves the quality of life for residents and reduces operational friction for your team. It also supports long-term occupancy, minimizes maintenance, and protects margins.
Below, we break down the elements corporate leaders should consider as they plan new builds or major renovations.
Start with the Program: Design for Care, Not Just Aesthetics
A beautiful space that fights against the care model will drive up costs and frustration. Begin with a clear care program—memory care, assisted living, or a hybrid—and let that core inform your unit mix, staffing models, and circulation.
- Care model alignment: Define average acuity, ADL assistance levels, and care touchpoints. This will help determine unit size, bathroom layouts, and nurse call systems.
- Staffing efficiency: Map staff workflows before locking down layouts—med pass routes, housekeeping zones, dining service, and overnight coverage. Shorter and streamlined travel distances save labor hours.
- Code and accessibility: Plan beyond minimum compliance. Wider clearances, intelligent grab bar placement, and low-threshold showers reduce falls and liability.
Open Spaces That Do Real Work
Large, open areas can either elevate engagement or become noisy and underused. The goal is flexible openness with purposeful zones.
- Zoning within open plans: Use flooring transitions, ceiling changes, lighting layers, and partial dividers to define quiet nooks, activity stations, and circulation paths without shutting down sightlines.
- Controlled acoustics: Select High-NRC ceiling tiles, acoustic wall panels disguised as art, and soft furnishings to keep decibel levels in check.
- Sightlines and supervision: Ensure staff can visually monitor key areas from central points. This improves safety and decreases the need for additional staffing.
Shared Spaces That Drive Engagement and Revenue
Shared spaces shape daily life and influence tours, referrals, and length of stay. Design them to be flexible, durable, and easy to operate.
Dining That Adapts to Demand
- Multi-use dining rooms: Split large rooms with operable partitions to support staggered seating, private family events, or programming.
- Service-ready layouts: Place wait stations logically, size aisles for carts, and include handwashing sinks near entries. Plan for two-meal peaks with circulation that reduces bottlenecks.
- Materials that last: Use commercial-grade, cleanable fabrics; durable LVT or porcelain tile; and rounded furniture edges for resident safety.
Activity and Wellness That Actually Get Used
- Proximity and choice: Position activity rooms near the lobby and dining to encourage drop-in participation. Offer a mix—craft room, fitness studio, tech lounge, and quiet library.
- Storage and power: Built-in cabinets, lockable closets, abundant outlets, and data ports make multipurpose use possible without daily resets.
- Outdoor connections: Covered patios with non-glare surfaces, high-contrast thresholds, and clear wayfinding extend activity options year-round.
Private Suites: Comfort Meets Clinical Readiness
Resident suites must feel like home while supporting care tasks and cleaning protocols.
- Right-sized bathrooms: Roll-in showers with integrated benches, handheld wands, and contrasting floor-to-wall colors to support depth perception. Position grab bars where hands naturally go, not just where code demands.
- Lighting layers: Ambient, task, and night lighting on separate controls reduce falls and improve sleep. Include motion-activated toe-kicks in bathrooms.
- Flooring strategy: Single-level, low-gloss LVT with cushioned backing to soften impact and reduce noise, installed with minimal transitions to prevent trips.
Safety Features That Blend In
Safety should be ever-present but not institutional.
- Discreet nurse call: Wireless or low-profile call systems integrated with wearables and corridor indicators shorten response times without visual clutter.
- Smart access control: Keyless entry with audit trails for staff areas, med rooms, and back-of-house. Resident suites should balance autonomy with emergency override options.
- Fall prevention: High-contrast edges on steps, handrails along longer corridors, and clear floor patterns (avoid aggressive geometrics that confuse depth perception).

Wayfinding and Lighting: Reduce Cognitive Load
Good wayfinding cuts staff interruptions and helps residents stay independent longer.
- Intuitive cues: Color-coded wings, distinctive artwork at decision points, and consistent signage hierarchy guide movement. Keep font sizes large with strong contrast.
- Natural light strategy: Daylight improves mood and sleep. Use clerestories and light wells where perimeter windows are limited, and specify glare-controlled shades to avoid visual discomfort.
- Circadian lighting: Tunable LEDs that warm in the evening and brighten mid-day will support routines and can reduce sundowning effects in memory care.
Materials and Maintenance: Design for Total Cost of Ownership
What you choose today affects operating budgets for years.
- Cleanability and durability: Healthcare-grade upholsteries, moisture-barrier cushions, and bleach-cleanable surfaces reduce replacement cycles.
- Repair pathways: Keep attic stock for flooring and fabrics, and standardize skus across communities to simplify procurement and repairs.
- Moisture and odor control: Specify robust subfloor prep, wet-area membranes, and proper HVAC pressurization in laundry, kitchen, and spa spaces.
Back-of-House: Hidden Drivers of Efficiency
Operational areas deserve the same rigor as public spaces.
- Centralized med rooms: Position near dining and common areas to streamline med pass and reduce walking time.
- Housekeeping hubs: Distributed closets with slop sinks and secure chemical storage reduce cart travel and keep corridors clear.
- Trash and laundry flows: Separate clean and dirty paths, size elevators for carts, and locate chute rooms for minimal resident exposure.
Technology Infrastructure: Build for Now and Always
Future-ready infrastructure prevents costly retrofits.
- Robust Wi-Fi: Enterprise-grade coverage in units and commons supports telehealth, eMARs, and resident connectivity.
- Power and data planning: Extra conduit, ceiling grid access, and adequate panel capacity help you add sensors, fall detection, or RTLS later.
- Integrated platforms: Plan for systems that talk—access control, nurse call, fire alarm, and BMS—for faster responses and easier reporting.
Regulatory and Risk Management: Design That Defends Itself
Compliance is the baseline. Smart design limits incidents and supports documentation.
- Codes and standards: Coordinate early on IBC, NFPA, ADA, and state-specific assisted living rules. Preempt survey findings with clear sightlines, proper egress widths, and compliant hardware.
- Infection prevention: Hands-free fixtures, antimicrobial touchpoints, and dedicated isolation cleaning caddies help during outbreaks.
- Data for decisions: Place cameras in back-of-house and public corridors where allowed. Design private consultation rooms for family and care plan meetings.
Measuring Success: Tie Design to Outcomes
Establish metrics before opening to prove ROI.
- Resident outcomes: Falls per 1,000 resident days, response times, social participation rates.
- Operational KPIs: Labor hours per occupied unit, maintenance tickets per month, dining turns and satisfaction scores.
- Asset performance: Occupancy trends, length of stay, and CapEx as a percent of NOI.
Bring It Together
Functional assisted living design balances resident dignity with operational clarity. When layouts support care, materials stand up to daily use, and technology is built in from day one, communities perform better—for residents, staff, and investors alike.
Ready to translate these principles into a plan that fits your market, budget, and timeline? Partner with our team at Distinctive Living Development and blend hands-on trade experience with executive execution. Contact us to start your development conversation.

